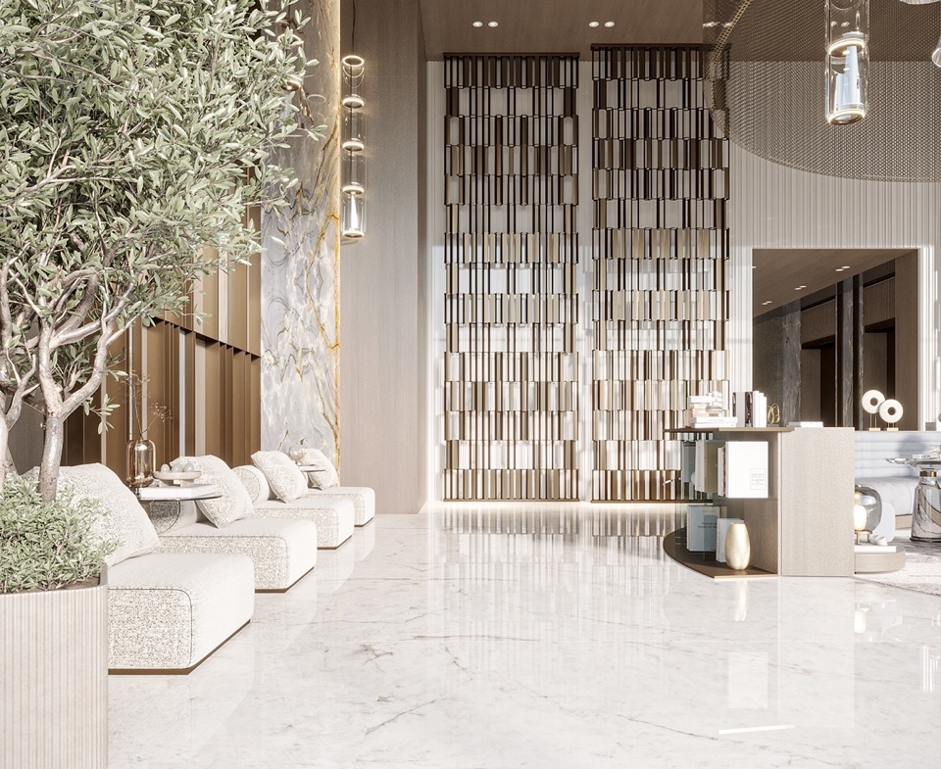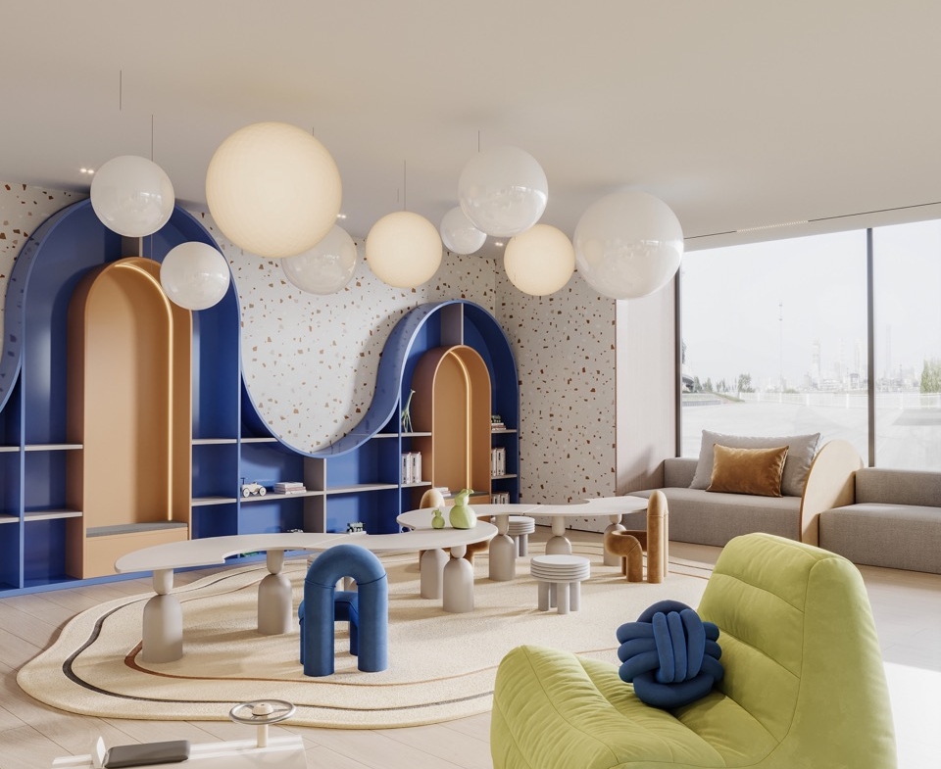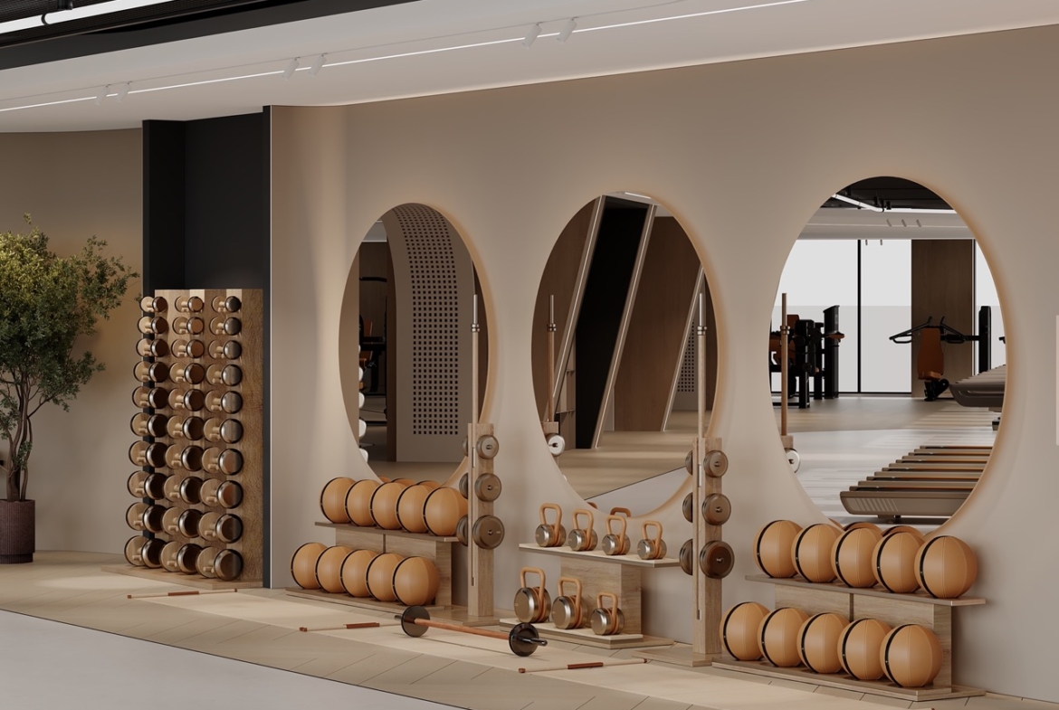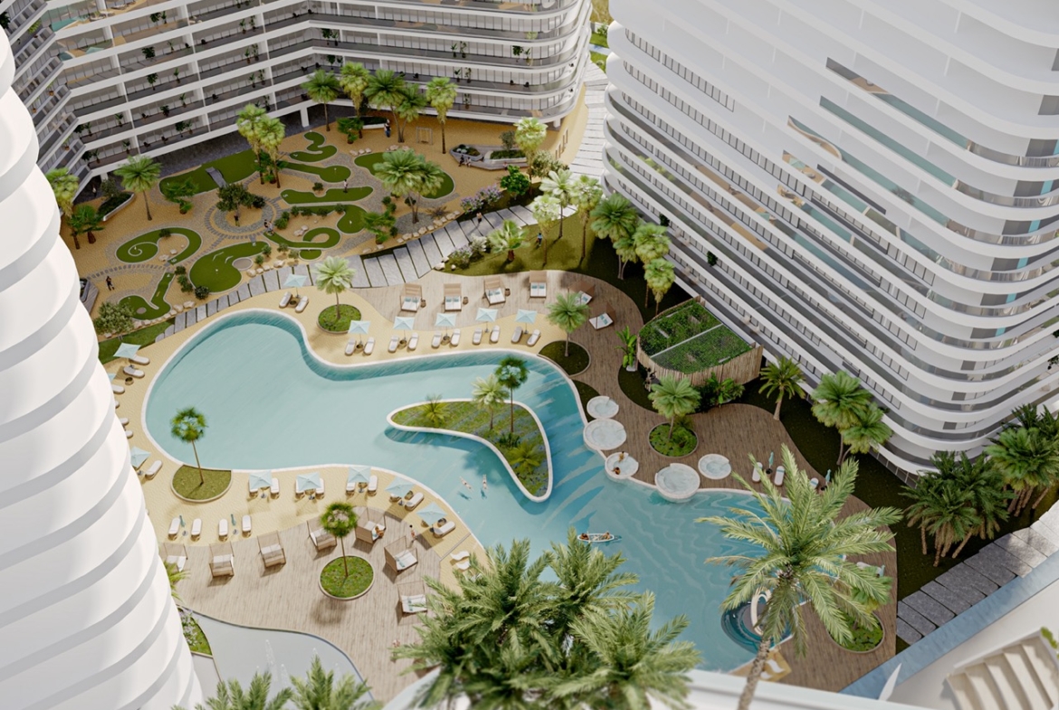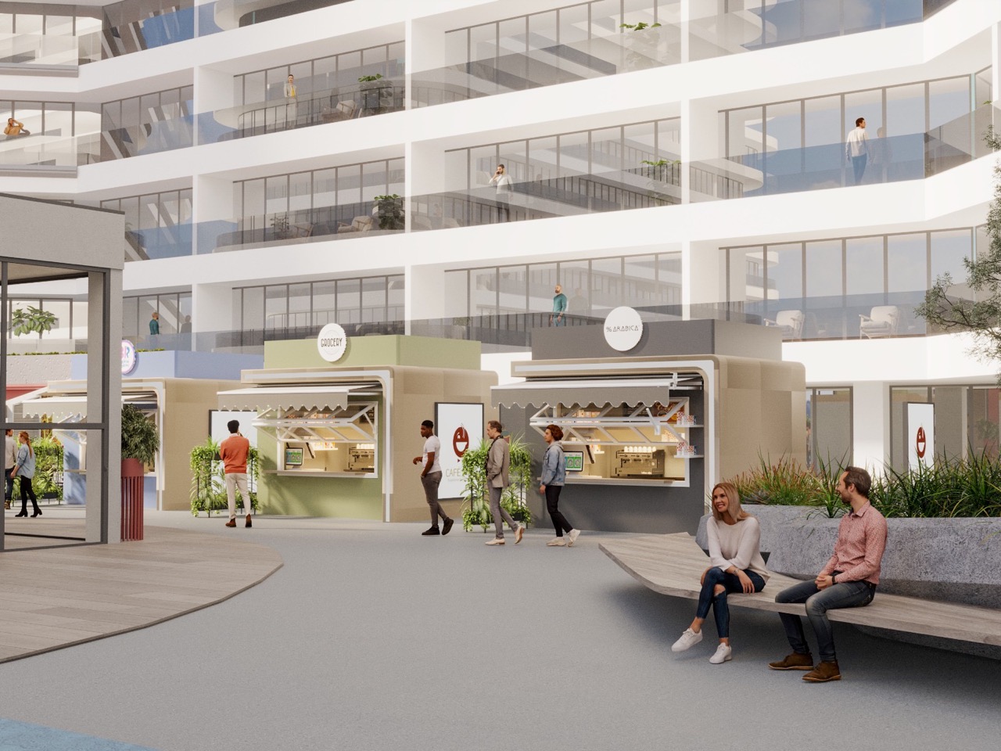3BR Penthouse in The Central Downtown By Aqua
Overview
- 3BR, Penthouse
- 3
- 2
- 1 (Covered)
- 6,279.99
- June 2027
Description
|
The Central Downtown Is A Unique Investment Opportunity in Dubai Real Estate Nestled in the heart of Arjan, Dubai Land, The Central Downtown is a distinctive mixed-use development redefining urban living in one vibrant 7-acre hub. Its four towers offer contemporary studios and 1 to 3-bedroom apartments, catering to the diverse Dubai lifestyle. What sets this community apart is its prime location, atop a sprawling shopping mall, making retail therapy a mere elevator ride away. Beyond the mall, residents will enjoy an array of amenities, from state of-the-art fitness centers to rooftop gardens with stunning city views. Life is elevated, and everything you desire is just a step away. |
Address
Open on Google Maps- Address Arjan, Dubailand, Dubai
- City Dubai
- State/county DU
- Area Arjan, Dubailand
- Country United Arab Emirates
Details
Updated on January 11, 2025 at 9:26 pm- Property ID: HZAOBRCD0003B1202
- Price: 4,171,888AED
- Property Size: 6,279.99 sqft
- Bedrooms: 3
- Bathrooms: 2
- Parkings: 1 (Covered)
- Year Built: June 2027
- Property Type: 3BR, Penthouse
- Property Status: For Sale
Additional details
- Deposit: 20%
- Feet Price: 664.314
- DLD Fees: 4%
- Admin Fees: 5000 AED
- Service Charge: 14 AED Per (Sq. Ft.)
- Installments: 3 year payment plan 10% Now 20% In 2 months 70% On completion
- Layout: Corner
- Amenities: Basketball court – BBQ Area – color fountain – kids play Area – Mini Golf – Outdoor Cinema – Padel Tennis – Table Tennis – wave Pool – Rock Climbing Wall – Health Club – Jacuzzi – Yoga Room – Open Air Gymnasium – Jogging Track – Beauty Salon – Business Center – Daycare Center- Multipurpose Hall – Changing Room - Family Sitting – Food Kiosk – Prayer Room – Organic Farm – Rainforest Retreat Zen Garden – Dog Park – Golf simulator
- Features: The Central Downtown has optimal connectivity with new neighboring communities such as Dubai Hills, Arabian Ranches, and JVC, as well as direct access to Sheikh Zayed Road and developed communities situated there, such as Barsha, Marina, Greens, etc. Arjan is a growing community offering the perfect balance of urban living and suburban charm. It maintains a tranquil atmosphere, while being well- connected to major highways and attractions such as Miracle Garden, Dubai Butterfly Garden, and Dubai Autodrome. With a wide range of amenities from green spaces to world-class dining, Arjan truly offers the best of both worlds. Whether you’re looking for a relaxing retreat or a vibrant and exciting lifestyle, Arjan is the perfect place to call home. A realm of endless possibilities above a retail haven, offering over • 5 - 15 mins Dubai Miracle Garden - Dubai Autodrome – Jumeirah village Circle – Arabian Ranches • 15 - 20 mins Burj Al Arab – Mall of The Emirates – Plam Jumeirah – Global Village • 20 – 25 mins Burj Khalifa – Dubai Mall – Downtown Dubai – Dubai International Airport
Mortgage Calculator
- Down Payment
- Loan Amount
- Monthly Mortgage Payment
- Property Tax
- Home Insurance
- PMI
- Monthly HOA Fees
Floor Plans
- Size: 465.00 - 489.76 sq.ft.
Description:
Disclaimer: All images used are for illustrative purposes only and do not represent the actual size, features, specifications, fittings, and furnishings. All materials, dimensions, and drawings are approximate only.
- Size: 440.24 sq.ft.
Description:
Disclaimer: All images used are for illustrative purposes only and do not represent the actual size, features, specifications, fittings, and furnishings. All materials, dimensions, and drawings are approximate only.
- Size: 397.19 sq.ft.
Description:
Disclaimer: All images used are for illustrative purposes only and do not represent the actual size, features, specifications, fittings, and furnishings. All materials, dimensions, and drawings are approximate only.
- Size: 483.30 - 489.76 sq.ft.
Description:
Disclaimer: All images used are for illustrative purposes only and do not represent the actual size, features, specifications, fittings, and furnishings. All materials, dimensions, and drawings are approximate only.






